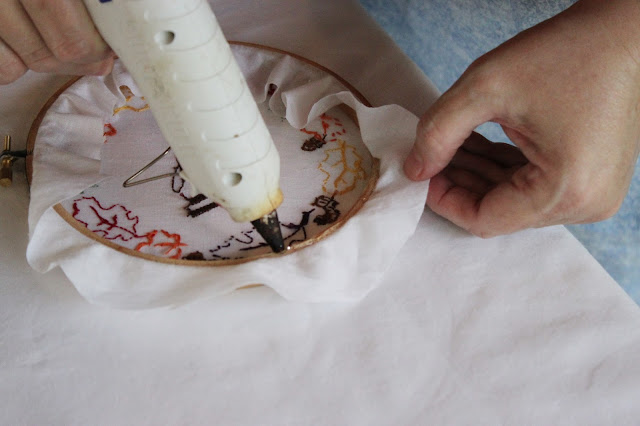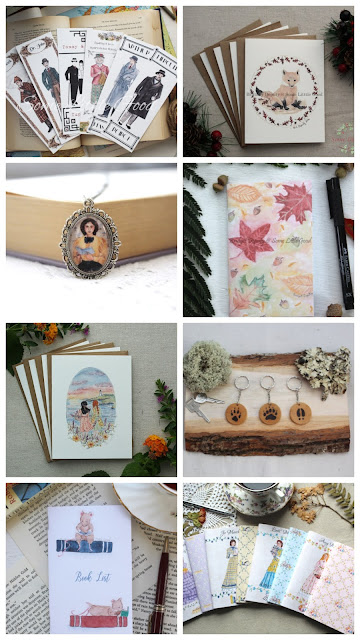I indicated in my last Small Bear post that I was constructing a home for Small Bear . . . on paper, of course. Before I reveal my sketch of his kitchen, I thought I'd share the story behind the why of his house.
My first paintings of Small Bear were in a very minimalist style; think lots of white space. If you're familiar with the British cartoon Kipper, you'll know what I'm talking about.
As his personality developed I began to paint more detailed pictures, but sometimes my finished product felt like something was missing.
This is the picture that sparked the idea for Small Bear's house.
Notice anything? Yeah, me neither . . . and that's the point.
The problem was that I didn't have an established setting. This left the pictures short on detail and looking bland.
So I decided to create a home-sweet-home for Small Bear. The purpose of his drafted home is to provide a framework for the background in my finished artwork.
Last time Small Bear invited you into his Living Room. Today he wants to show you his kitchen. Please keep in mind that he hasn't painted yet.
See Small Bear up there on the left? He's still reaching for his honey pot.I think Small Bear might need a stool!
This drawing shows three different walls in the kitchen. There's a little diagram in the top right corner that displays the layout. Small Bear's kitchen has an old-fashioned charm. He has an antique oven at one end of the kitchen, large pine tables for rolling pie crusts, lots of shelving to hold his favorites sweets, and quaint wallpaper in a soft green.
I'm afraid we'll have to conclude this behind the scene tour now because Small Bear needs my help getting his scones out of the oven!
~ Brittany














































